After helping Jon cut the cement board for the counter, Dad started figuring out the plumbing situation while Jon and I began laying the granite tile in the new corner of the kitchen. It went down pretty fast and looks awesome already! We can't grout untill it has set for 24-36 hours so that will wait until Monday. Dad took a break from the plumbing to help us cut some of the granite. Once the tileing was done, I started helping dad with the plumbing and figuring out how to get it from the old spot, through the cabinets, to the new spot. Jon did a second, third and forth coat of paint on the cabinet doors while we were working on the base cabinets. We finally managed to get them all installed and braced properly and ready for the plywood. Jon and I did the plywood while Dad began building the custom cabinet for the sink in the corner. The cabinet I originally bought wasn't going to work so my nice Daddy offered to do a custom one. The one he built was pur-fect! The hardest thing was getting the hole just right for the sink to fit in. We finally got the plywood hole right, then we had to do the cement board too. Finally the sink fit right in! Now all we have to do is tile it and get the sink and plumbing in!
We took a quick break from construction to clean up in the front yard. We had some old hay bales that had rotted, and the trimming from our bushes that we brought out to the curb for the big trash pickup. The yard looks much better!
After we were done outside, we realized that we had to built a frame around the dishwasher too, so we made one of those real quick. Once it was done we found that there wasn't enough stable support under the counter to take the Granite tile, so with a quick thought, we decided to get a butcher block top for the dishwasher, it will look nice, and be functional too!
The last thing we did was get the stove back into its spot and get it plugged in. Now all I need is my sink and dishwasher to be hooked up and we have a fully functional kitchen! We finally decided to call it quits around 9pm, so we cleaned up the tools and loaded the ones we didn't need any more into the van to take back to Dad's house. We Unloaded the van and visited with mom for a bit then we took the kids home and got them back into bed. Jon and I decided to push for a little longer and we started getting the handles on the cabinets. It is gonna look so good when it is finished!
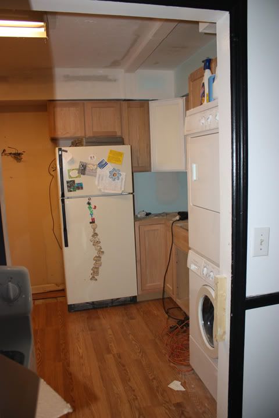
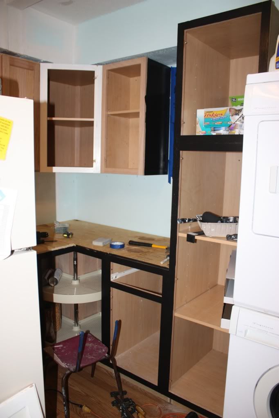
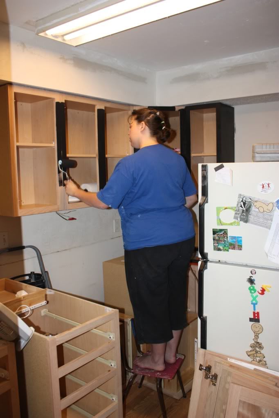
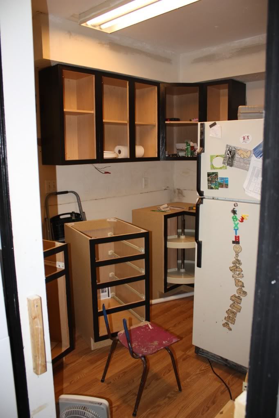
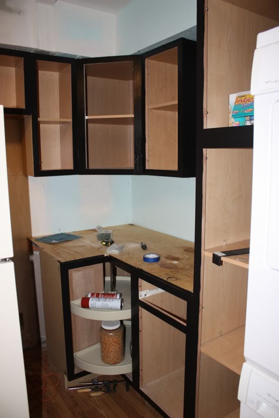
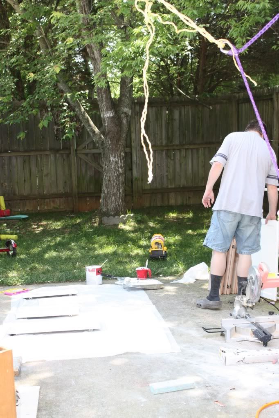
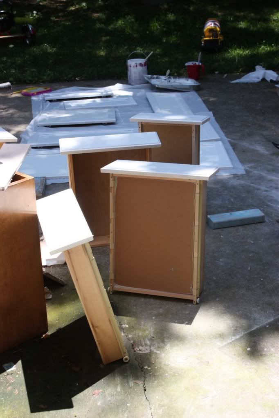
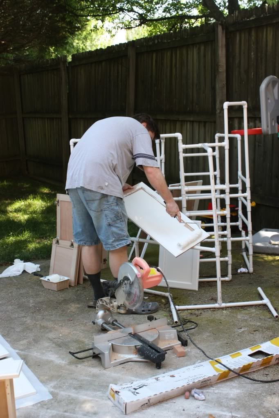
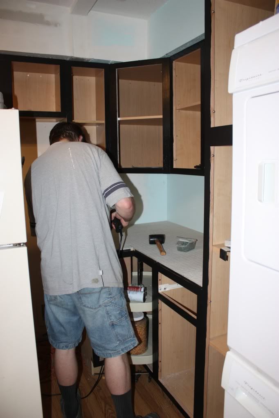
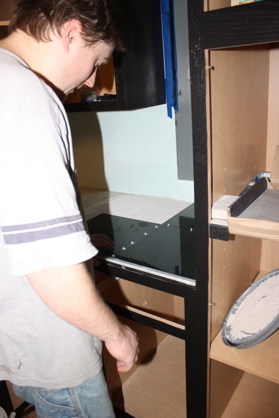
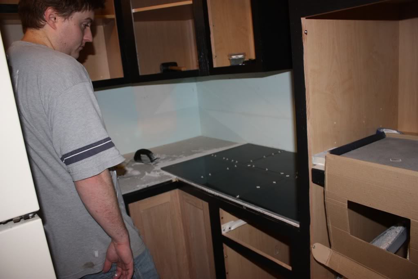
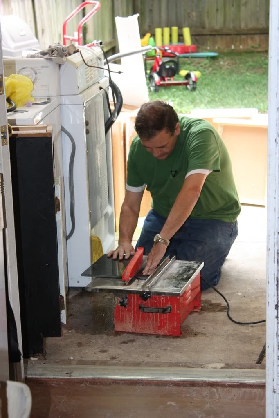
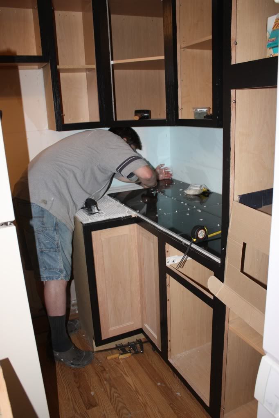
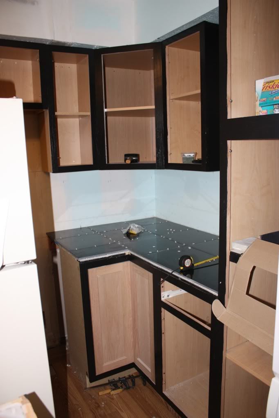
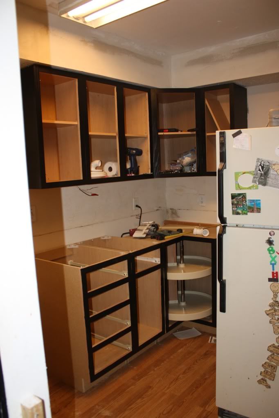
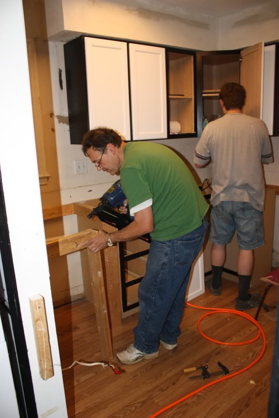
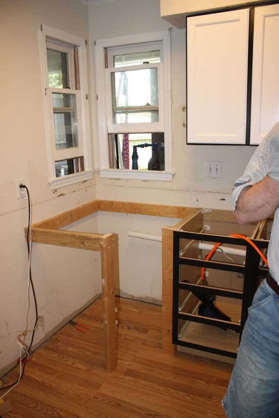
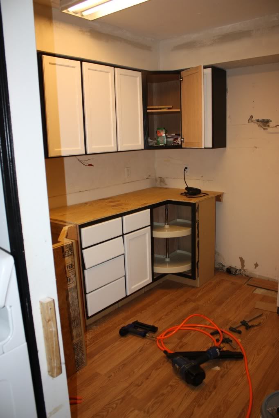
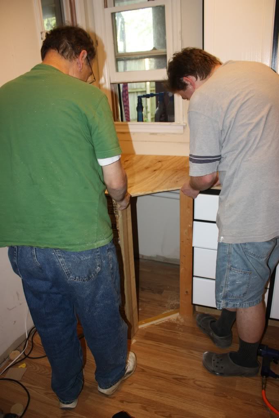
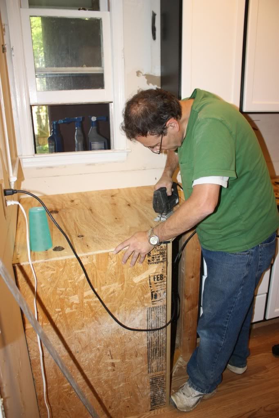
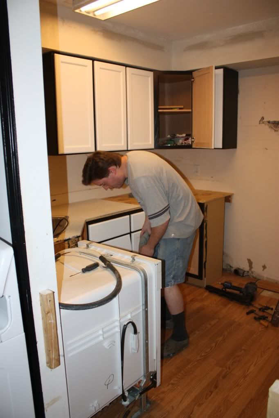
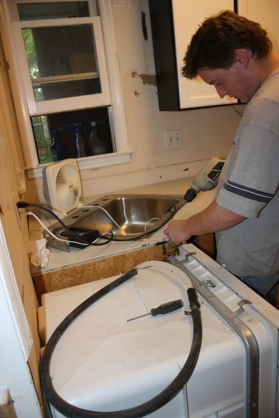
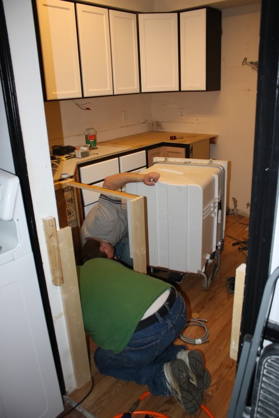
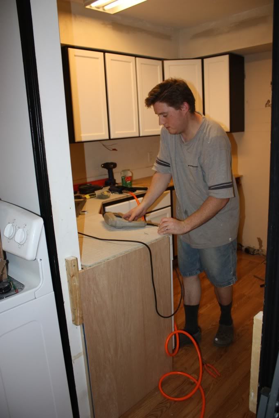
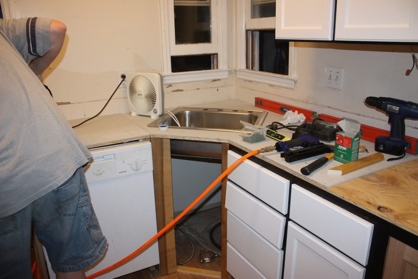
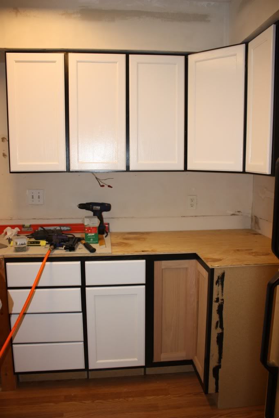
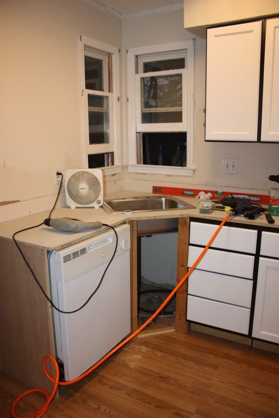
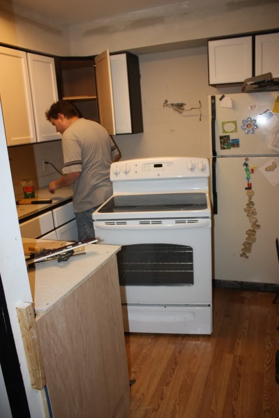
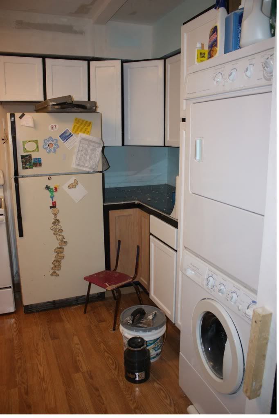
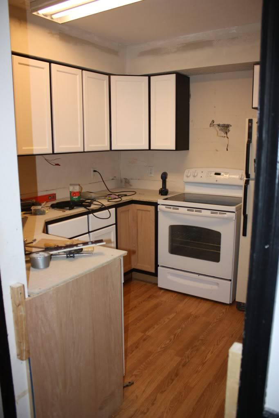
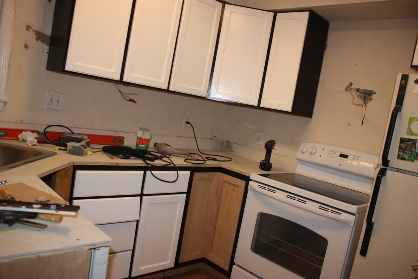
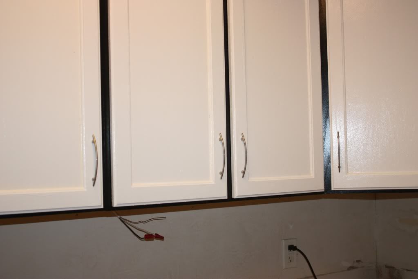

WOW! I didn't keep up while I was visiting Mike. You guys are blowing through this remodel. Very impressive. What a wonderful change this has made! Love, GMay
ReplyDeleteWheres the granite counter tops and stainless steel appliances like other rich people have?
ReplyDeleteAt the rich people's houses I suppose. Even if I could afford Stainless Steel, I wouldn't get it. Too many finger prints and I don't like polishing. Also, the counter tops ARE granite, just tile not slab :p
ReplyDelete