We started out by tearing out the rest of the old cabinets. We had to figure out how to do that around the existing plumbing. It was a challenge, but we finally figured it out and got everything unplugged. We ended up having to cut the cabinet into two pieces before we could carry it out to the curb. Once it was out we discovered some mold on the wall, lucky for me, it came off with a little bleach water. Then it was clean up the floor time so we could put in the rest of the new floor. The kitchen cooperated nicely and we only had to make one cut for the whole room. (other than cutting some boards in half so that all the join lines didn't match up). This made for a VERY easy install and we had the rest of the floor in in less than 20 min. The floor made a HUGE difference in the look of the kitchen.
Once we had our floor in we were ready to hang cabinets. First we drew a level line with dad's nifty laser level and secured a 2x4 along that line to help us hold the cabinets nice and level. then we had to attach the boards on the wall that we were going to secure the cabinets onto. Once those two things were done, we were ready to start hanging! I know from the pictures, it looks like Dad did all the work while I photographed him, but really I helped with everything and only paused occasionally to snap a few for my little demo documentary. ANY-way, we hung the 4 cabinets on one side of the room, then we started all over again on the other side. The 2 we had hung last week were crooked, so we did the 2x4 trick on that side too to get them all nice and even. So we rehung 2 cabinets and hung 2 more. Now ALL the wall cabinets are up! Jon came home from work as we were hanging the very last wall cabinet, so now we had extra hands!
Once we finished that we didn't stop, no we moved on to the base cabinets. We had a 3 inch gap on that side, but since we were not connecting any cabinets to one side of the lazy Susan (the fridge goes on that side) we decided to modify it and pull it out further from the wall than necessary, now we have no gap to fill in the cabinets, and as a bonus, the cabinet lines up with the front of the fridge instead of being 3ish inches back. We screwed all the base cabinets for the "new" side of the kitchen together and then we made our shopping list for this evening.
It was around 5:20ish when we finally took a break and headed over to Nana's house for pizza. Once dinner was done, Jon took the kids home for bedtime and Dad and I headed once again to Home Depot to spend more money.
We spend a few hours in HD getting (cross your fingers) all the rest of the supplies we needed for this remodel. We got light fixtures, a sink, a faucet, plumbing things, granite tiles and the things we need to install it (cement board, plywood, mortar, grout, spacers, screws) and other misc things. My feet and wallet were hurting by this time so we checked out and got them to bring our last 2 cabinets out to us from will-call. Everything just BARELY fit in the minivan. Then off to home to unload tools from the car Jon drove home in, a little discussion on what needed to be done tomorrow before Dad came over to plumb and now order the backsplash tile and blogging before falling into bed and falling into a blissful sleep. I am so tired! I am really excited about the work we did today, and can't wait to see what we can accomplish tomorrow!
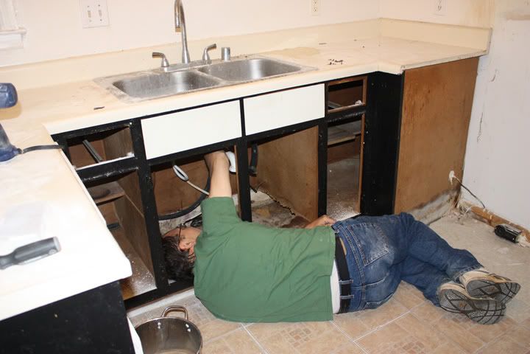
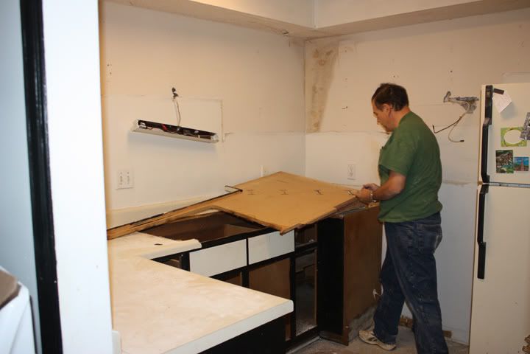
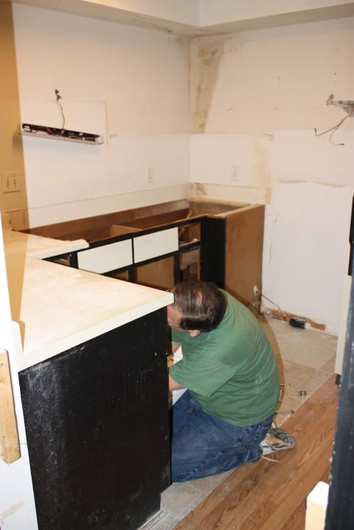
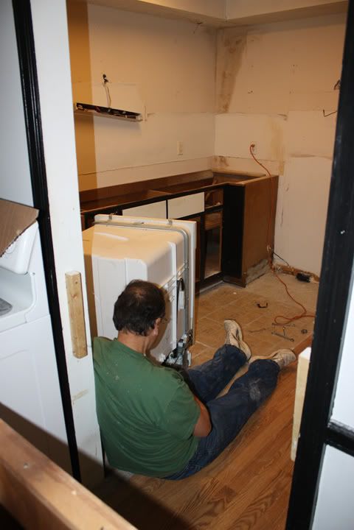
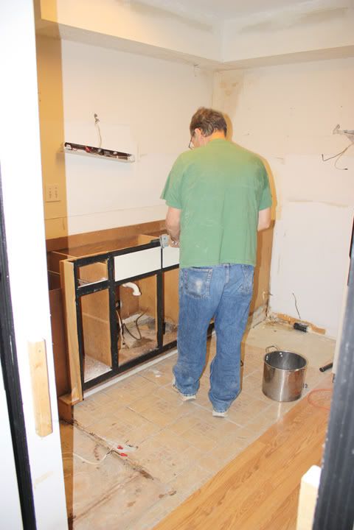
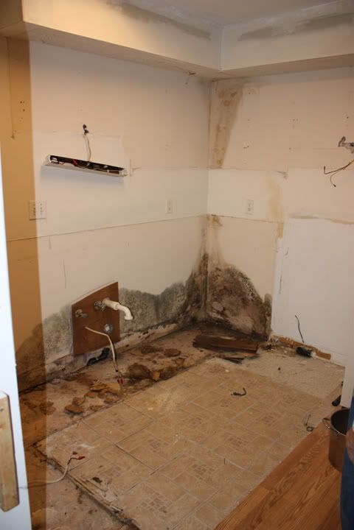
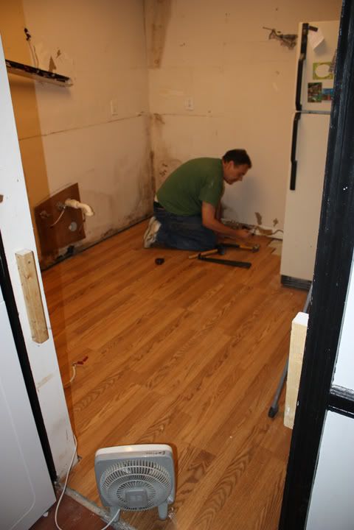
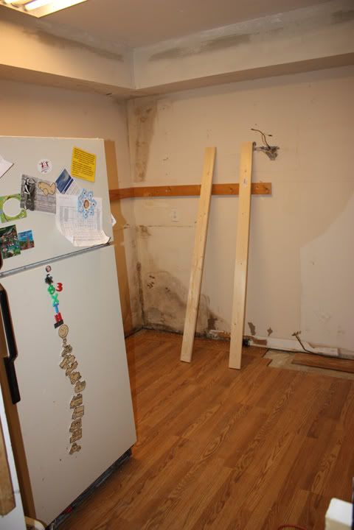
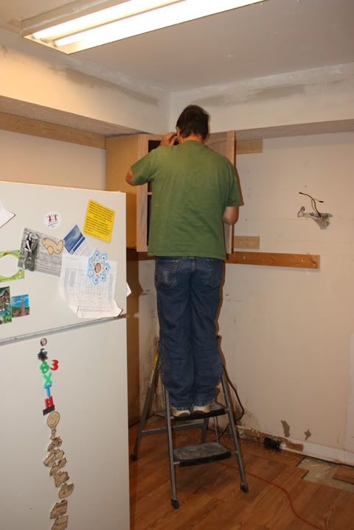
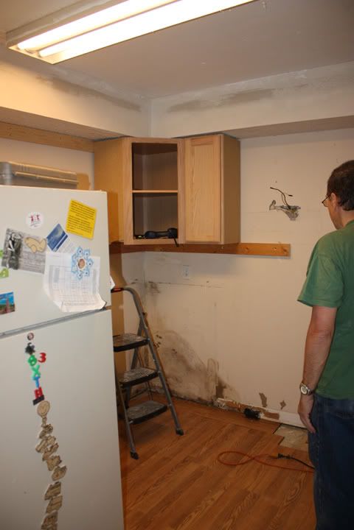
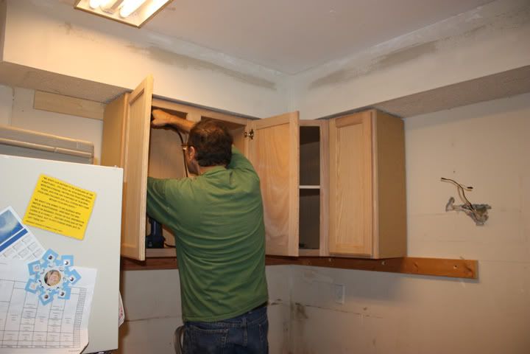
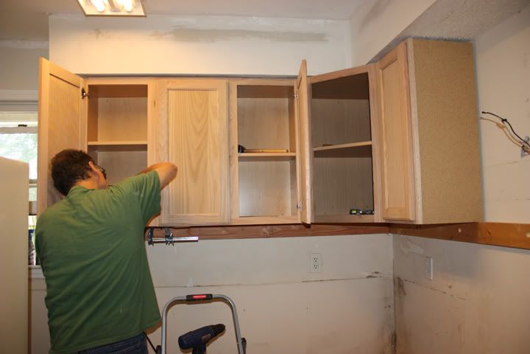
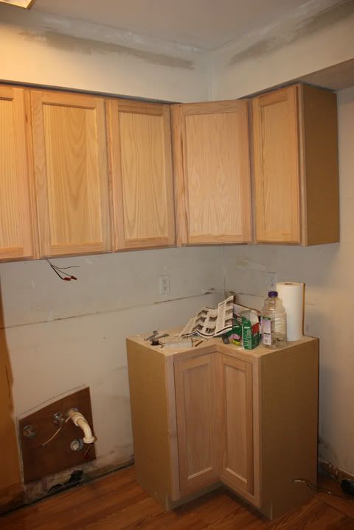
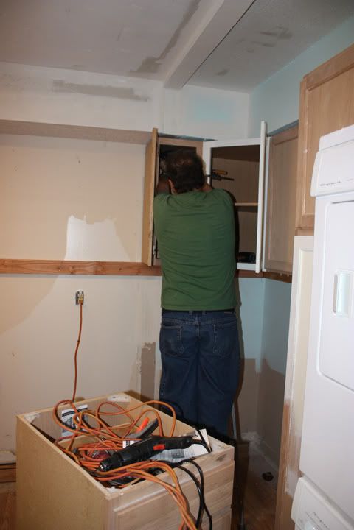
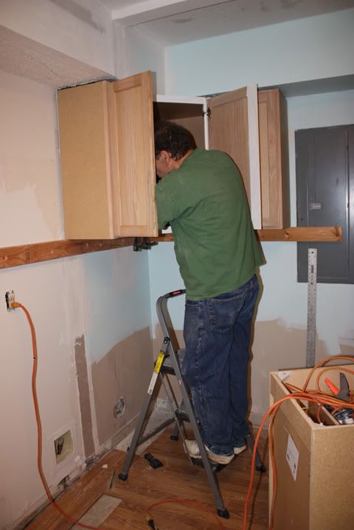
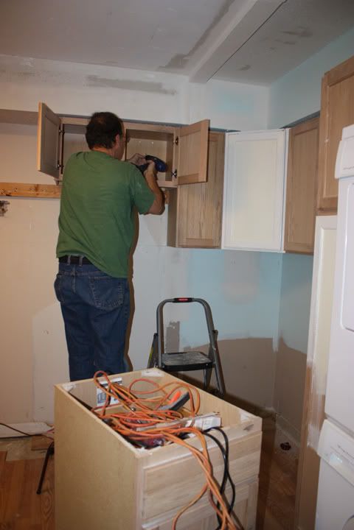
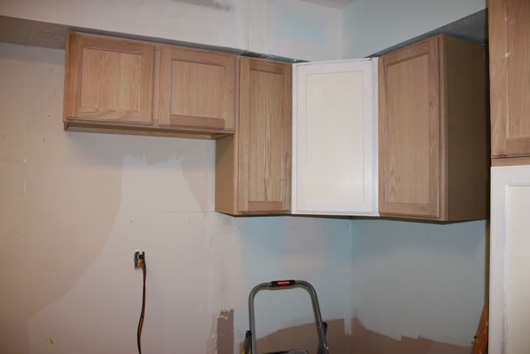
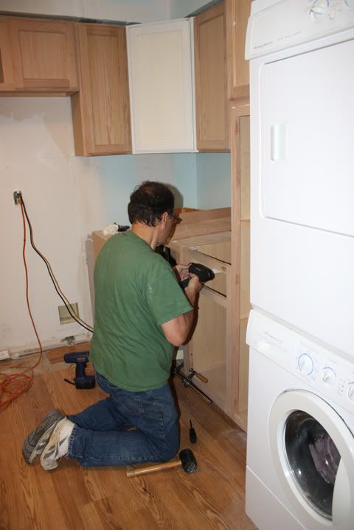
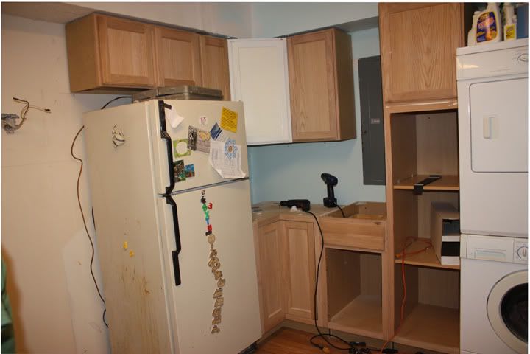
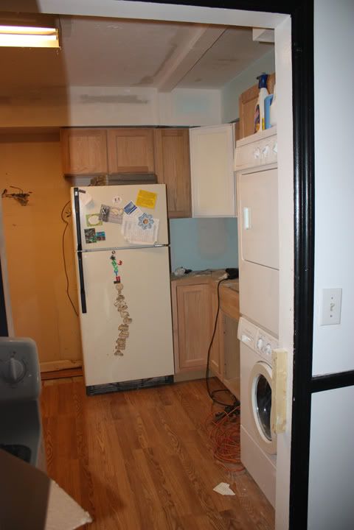

It's really coming along!! Can't wait to see it!
ReplyDelete